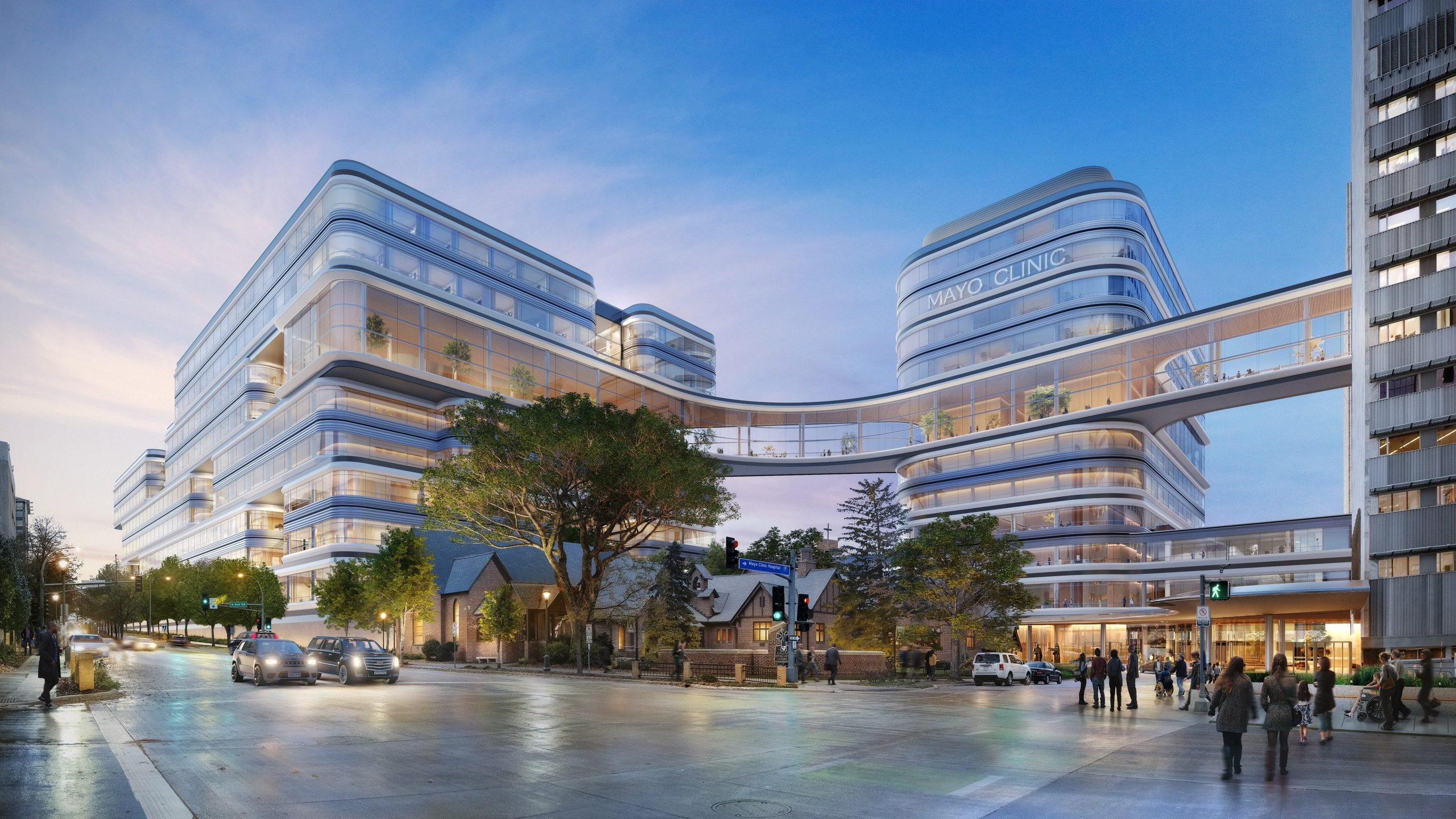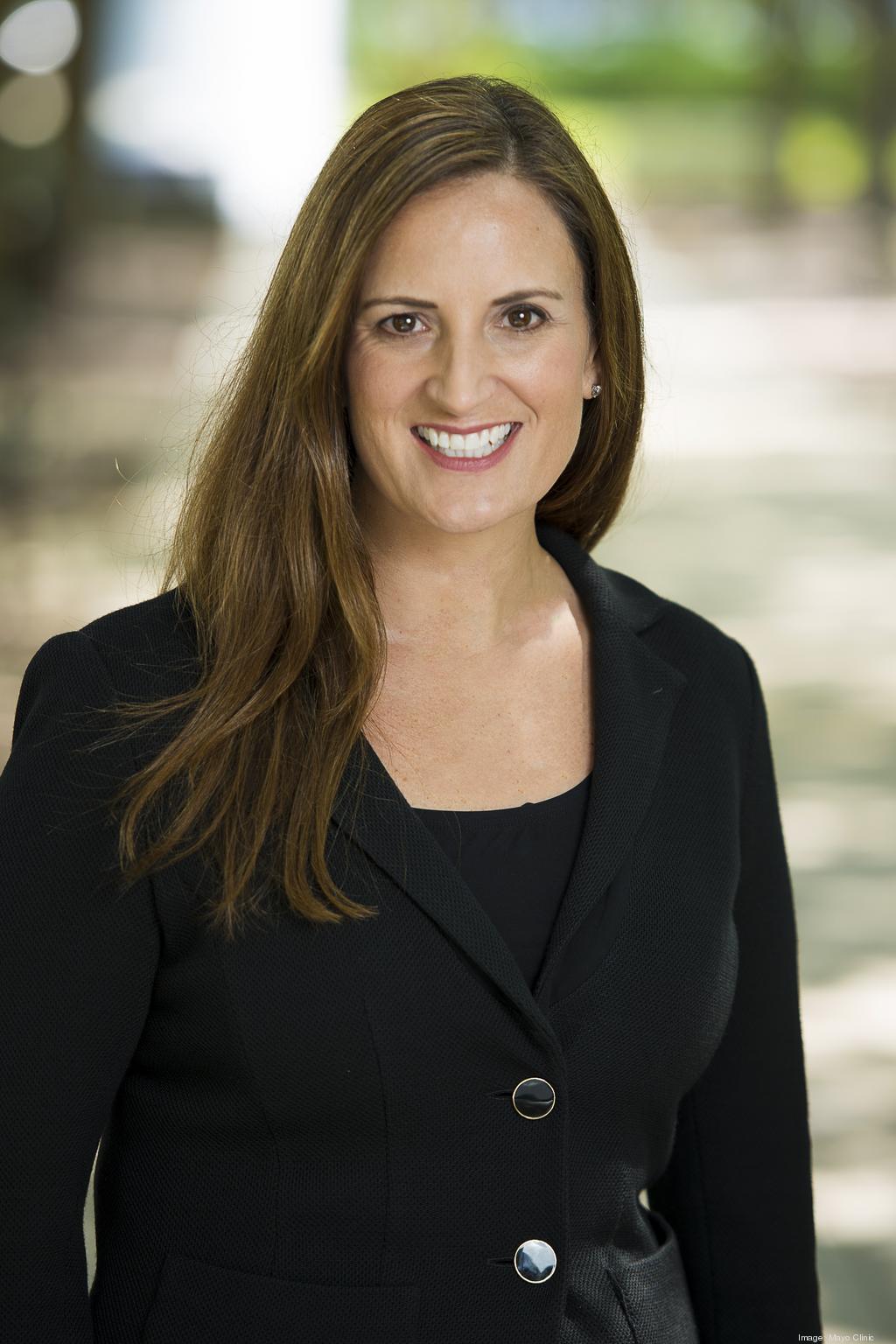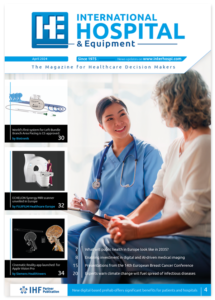Mayo Clinic embarks on futuristic $5bn transformation
Mayo Clinic plans to spend US$5 billion over the next six years on a major transformation project which they are referring to as Bold. Forward. Unbound. The multiyear strategic initiative will see the introduction of new facilities with a combination of innovative care concepts and digital technologies at Mayo Clinic’s downtown Rochester campus in Minnesota, US.
According to a press statement, the Rochester initiative is part of Mayo Clinic’s plan to achieve seamless integration of physical spaces and digital capabilities to meet patients’ unmet and evolving needs across all their sites. Projects are already underway in Arizona, Florida, La Crosse, Mankato, and now most recently in Rochester.
These unique architectural elements and spaces in the new facilities will support hope and healing through nature, sunlight, and horizontally and vertically connected neighbourhoods. These community-centred neighbourhoods will bring services together around common patient needs and diseases, creating continuous care environments that will serve as patients’ homes while they are
at Mayo Clinic.
Ultimately, the vision is about bringing Mayo Clinic teams and patients together in new ways that are designed to advance teamwork, transform the patient experience, create more cures and improve outcomes.
“Innovation is part of our DNA at Mayo Clinic because of our incredible staff.
The inherent desire of our teams to push the boundaries of what’s possible for patients will once again change the course of medicine for the next century,” said Christina Zorn, Chief Administrative Officer. “We will always need a place for our patients to receive in-person care. It’s exciting to imagine what could be possible by seamlessly integrating digital capabilities and physical spaces.”
The initiative in Rochester will introduce five new buildings, related infrastructure and utilities – all with future-oriented design elements.
“Mayo Clinic is projecting and planning for the next era of care by designing intentionally flexible facilities built to adapt and change to meet the needs of the next 100 years,” said Bridget Avikainen, Associate Administrator for Bold. Forward. Unbound. in Rochester.
This adaptability is a first-of-its-kind feature in a healthcare facility, thanks to an innovation called a flexible grid. In a typical hospital building, certain floors and spaces are designed for surgery, others for hospital beds, and others for imaging support. All have different specifications, like ceiling heights and materials. In Mayo Clinic’s new clinical buildings, specific spaces or entire floors will be able to shift from patient room to operating room, to diagnostic imaging suite as needs change over time.
Among the new buildings will be a new logistics centre, planned for the former Lourdes High School site, that will be designed to accommodate Mayo Clinic’s long-term growth and ensure that clinical space can be used for patient care. With a planned tunnel connection to the new clinical buildings, the new logistics building will take advantage of innovative technologies like robotics, automation, predictive analytics and other solutions to ensure that care teams always have the right resources at the right time
“Our new facilities are focused on keeping both patients and staff at the heart of the care experience,” said Amy W. Williams, M.D., Executive Dean of Practice for Mayo Clinic. “Our vision includes putting everything a patient needs, including labs, imaging, consultations and treatments, near each other in unified care neighbourhoods, which both streamlines the patient experience and better supports our team-based care model.
“We see a future state where the care we provide is so continuous – and supported by emerging technologies that connect us more meaningfully to patients – that the very definitions of ‘hospital’ and ‘clinic’ are blurred, leading to further innovation and transformation,” said Dr Williams.
Christina Zorn, Chief Administrative Officer of Mayo Clinic



